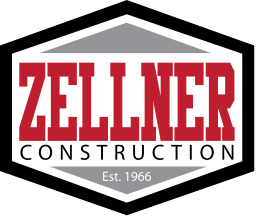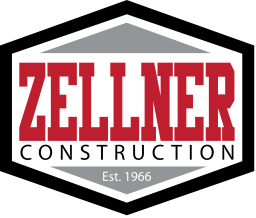Lone Oaks 4-H Center STEM Buiding - UT Institute of Agriculture
Work includes the construction of two separate buildings: a 5,000 SF wood framed STEM Classroom Building and a 1300 SF Barn with metal and wood siding and metal roof containing classrooms, bathrooms and concession space. This work also includes minor renovations to existing facilities and associated site improvements.
Bid Documents
 (click to expand/collapse)
(click to expand/collapse)
 (click to expand/collapse)
(click to expand/collapse)
Hard copy full sets of plans and specifications will be available for purchase at contractor’s expense, or files may be downloaded for free from our online plan room. For questions about accessing the documents please contact Memphis Reprographics at 901-590-4862.
| Name | Size | |||
| 001 G000 | 7.5 MB | |||
| 002 G001 | 609.6 KB | |||
| 003 G003 | 617.9 KB | |||
| 004 G004 | 595.6 KB | |||
| 005 G101 | 609.8 KB | |||
| 006 G201 | 690.5 KB | |||
| 007 C101 | 446.5 KB | |||
| 008 C201 | 698.0 KB | |||
| 009 C301 | 1.0 MB | |||
| 010 C302 | 714.1 KB | |||
| 011 C303 | 876.1 KB | |||
| 012 C401 | 691.5 KB | |||
| 013 C402 | 322.0 KB | |||
| 014 C501 | 334.4 KB | |||
| 015 C502 | 480.6 KB | |||
| 016 A001 | 1.1 MB | |||
| 017 A011 | 665.2 KB | |||
| 018 A201 | 698.4 KB | |||
| 019 A211 | 718.3 KB | |||
| 020 A221 | 644.3 KB | |||
| 021 A241 | 622.8 KB | |||
| 022 A301 | 747.7 KB | |||
| 023 A311 | 1.1 MB | |||
| 024 A401 | 815.7 KB | |||
| 025 A402 | 759.7 KB | |||
| 026 A403 | 667.4 KB | |||
| 027 A404 | 742.8 KB | |||
| 028 Ad11 | 627.9 KB | |||
| 029 A412 | 638.0 KB | |||
| 030 A413 | 740.0 KB | |||
| 031 A501 | 696.2 KB | |||
| 032 A502 | 710.1 KB | |||
| 033 A511 | 596.0 KB | |||
| 034 A512 | 2.0 MB | |||
| 035 A601 | 1.4 MB | |||
| 036 A701 | 3.9 MB | |||
| 037 S100 | 400.1 KB | |||
| 038 S101 | 345.9 KB | |||
| 039 S102 | 433.6 KB | |||
| 040 S103 | 390.8 KB | |||
| 041 S201 | 415.0 KB | |||
| 042 S202 | 373.5 KB | |||
| 043 S203 | 375.7 KB | |||
| 044 S300 | 440.1 KB | |||
| 045 S400 | 368.5 KB | |||
| 046 S401 | 379.5 KB | |||
| 047 M101 | 666.7 KB | |||
| 048 M102 | 621.7 KB | |||
| 049 M103 | 655.0 KB | |||
| 050 M104 | 633.3 KB | |||
| 051 M105 | 412.8 KB | |||
| 052 M201 | 935.3 KB | |||
| 053 M202 | 771.3 KB | |||
| 054 M203 | 539.0 KB | |||
| 055 M204 | 1.0 MB | |||
| 056 P101 | 480.3 KB | |||
| 057 P102 | 486.1 KB | |||
| 058 P103 | 601.2 KB | |||
| 059 P201 | 631.6 KB | |||
| 060 P202 | 545.7 KB | |||
| 061 P203 | 460.6 KB | |||
| 062 P301 | 2.0 MB | |||
| 063 P302 | 2.2 MB | |||
| 064 P4(1 | 928.2 KB | |||
| 065 E001 | 283.3 KB | |||
| 066 E002 | 559.1 KB | |||
| 067 E003 | 1.5 MB | |||
| 068 E100 | 806.9 KB | |||
| 069 E200 | 617.5 KB | |||
| 070 E300 | 654.1 KB |

