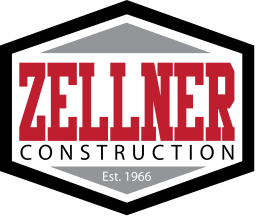Heights Line
Construction Drawings of Proposed Heights Line
Specifications
 (click to expand/collapse)
(click to expand/collapse)
 (click to expand/collapse)
(click to expand/collapse)
Hard copy full sets of plans and specifications will be available for purchase at contractor’s expense, or files may be downloaded for free from our online plan room. For questions about accessing the documents please contact Memphis Reprographics at 901-590-4862.
| Name | Size | ||||
| Heights Line Specifications 4.18.23 | 2.2 MB |


